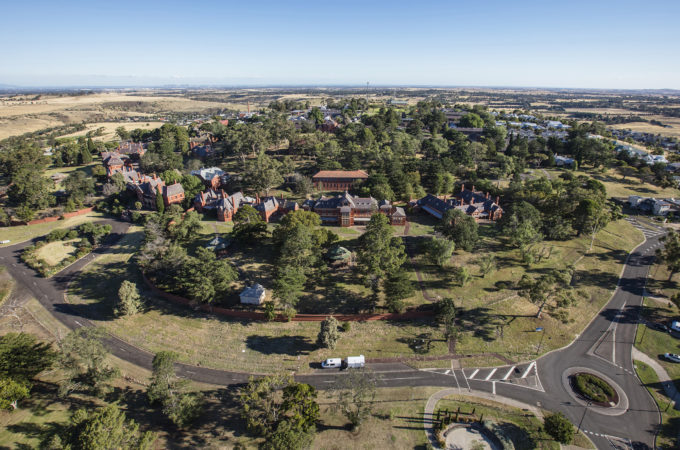
01/12/2017
Draft Jacksons Hill master plan released
The Victorian Planning Authority has released the Draft Jacksons Hill Master Plan for community comment.
The draft plan presents a vision for the site, with proposals for development guidelines that will celebrate the area’s striking red brick heritage buildings.
It proposes the site have nine distinct areas – each with its own character and supported uses. This includes an education precinct, community and residential areas and a bustling main street.
Other key proposals include having ‘village green’ open space at the centre of the site, connecting The Heights to Boilerhouse Road and creating pedestrian and bike paths throughout.
In addition, the draft plan also proposes allowing new homes to be developed in some areas of the site as well as aged-care facilities, hotels and function centre.
The draft plan proposes that buildings not exceed the heights of the heritage buildings that are already on the site. The draft plan does not propose any changes to the Hume Planning Scheme, but may help inform a planning scheme Amendment at a later date.
The plan aims to balance the needs of various stakeholders and community groups, and was created after extensive community and stakeholder consultation held in February and March.
The VPA unveiled the plan at a community information session held on 30 November, which was attended by 80 people.
A second community information session about the plan will be held on Thursday 7 December. People can provide feedback to the plan by adding comments to an interactive map.
Consultation for the draft plan will be open until 11 February.
