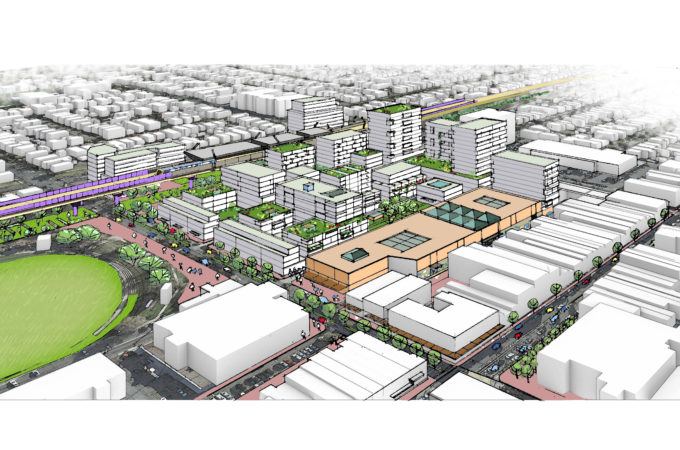
17/03/2022
Updated plans for the Preston Market Precinct
We’re planning for the future of the Preston Market Precinct to provide homes and jobs for a growing Victoria while supporting the market to thrive into the future.
In May 2021 we released our draft plans for the precinct, which included a protected fresh food market, new homes and jobs, new green spaces and stronger sustainability controls. We received 386 submissions from the community and we have updated our plans to address what we heard.
Our updated plans include lower building heights, fewer new homes, more sunlight to open spaces, more open space and stronger walking and cycling connections.
The updated plans will now be considered by an independent committee before being submitted to the Minister for Planning for approval.
Building heights
We heard that the community was concerned about future building heights being too tall and out of character with the surrounding neighbourhood.
We’ve reduced the building heights and number of homes allowed in the precinct to better reflect Preston’s character and create a more open, light-filled precinct.
Building heights along Murray Road have been reduced from 20 storeys to 14 storeys, and buildings along Cramer Street have reduced from 12 storeys to 8 and 4 storeys. The building height controls have also been changed from discretionary to mandatory, to provide greater certainty to the community, council and landowners.
This has allowed us to introduce stronger sunlight protections. Overshadowing controls for public open spaces have strengthened from 25% to a minimum of 50% of the space that must be in the sun between 11am and 2pm on the shortest day of the year (in winter).
Lower building heights also means fewer new homes, with the number of new homes reduced from 2,200 dwellings to around 1,200.
Open space
The community wanted to see more high-quality open space in the Preston Market Precinct, so we’ve strengthened the open space controls in our plans.
Our updated plans include a larger area of open space in the centre of the precinct to provide a welcoming entry point to the market. This larger open space puts the market in a more open and prominent position and will allow market activities to also make use of the space.
This larger open space provides a focal point for the community in the precinct and will be complemented by a new area of open space at the entry to the new train station, which will provide a welcoming entry point to the precinct and the station.
Walking and cycling
Our updates to building and open space controls have allowed us to create a safer and more connected precinct for walking and cycling.
We’ve included stronger east-west and north-south connections through the precinct for pedestrians and cyclists, including a proposed extension of The Centreway right through the precinct from the market to High Street and the new train station.
Next Steps
An independent committee, the VPA Projects Standing Advisory Committee, will consider our new plans for the Preston Market Precinct alongside community submissions received in our May-July 2021 consultation.
The committee will consider unresolved submissions and prepare recommendations to the VPA and Minister for Planning on how these should be resolved.
Community members who made a submission during our May-July 2021 consultation period will be contacted by Planning Panels Victoria and advised about the next steps.
Find out more about our plans for the Preston Market Precinct at vpa.vic.gov.au/preston
